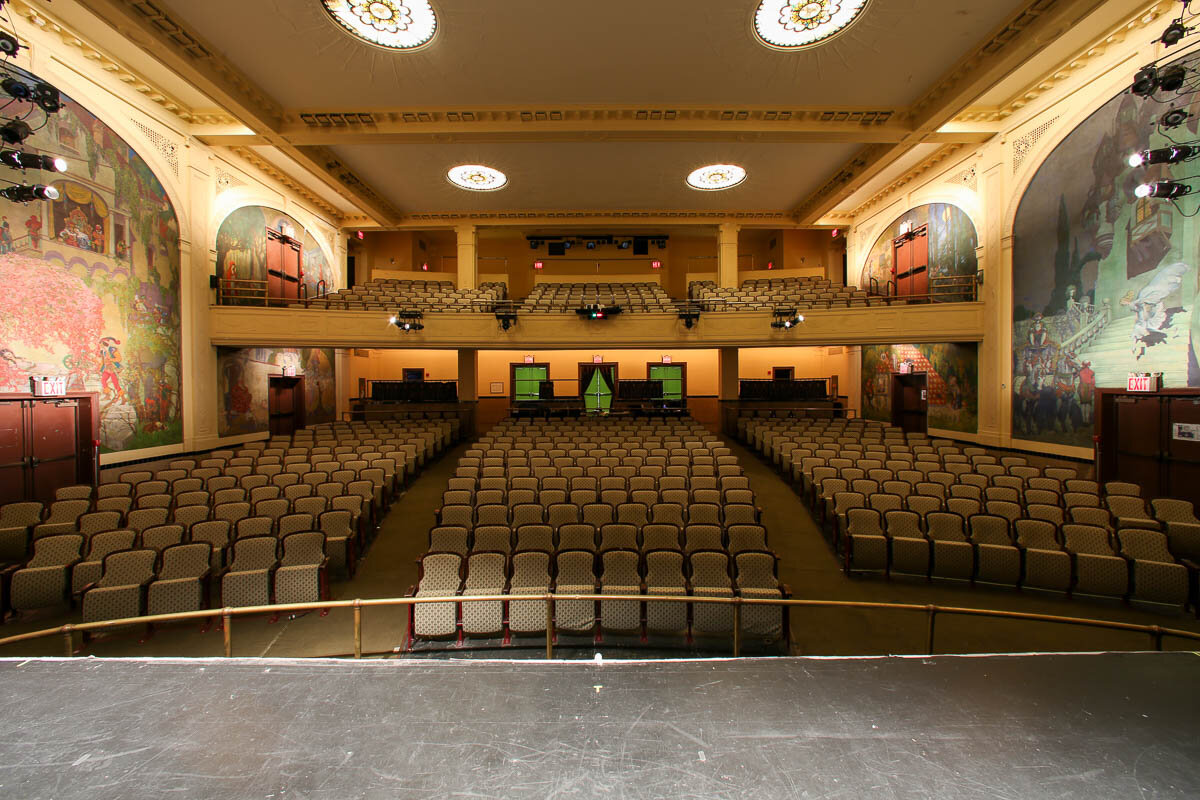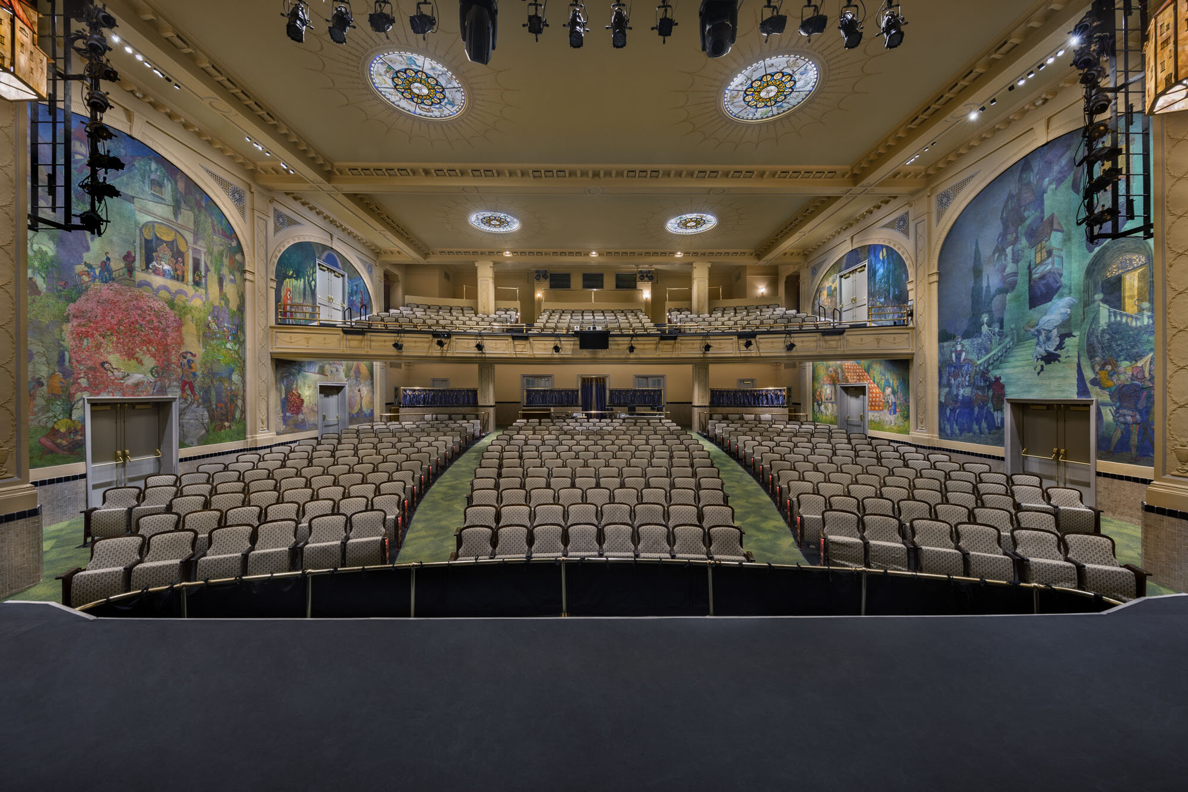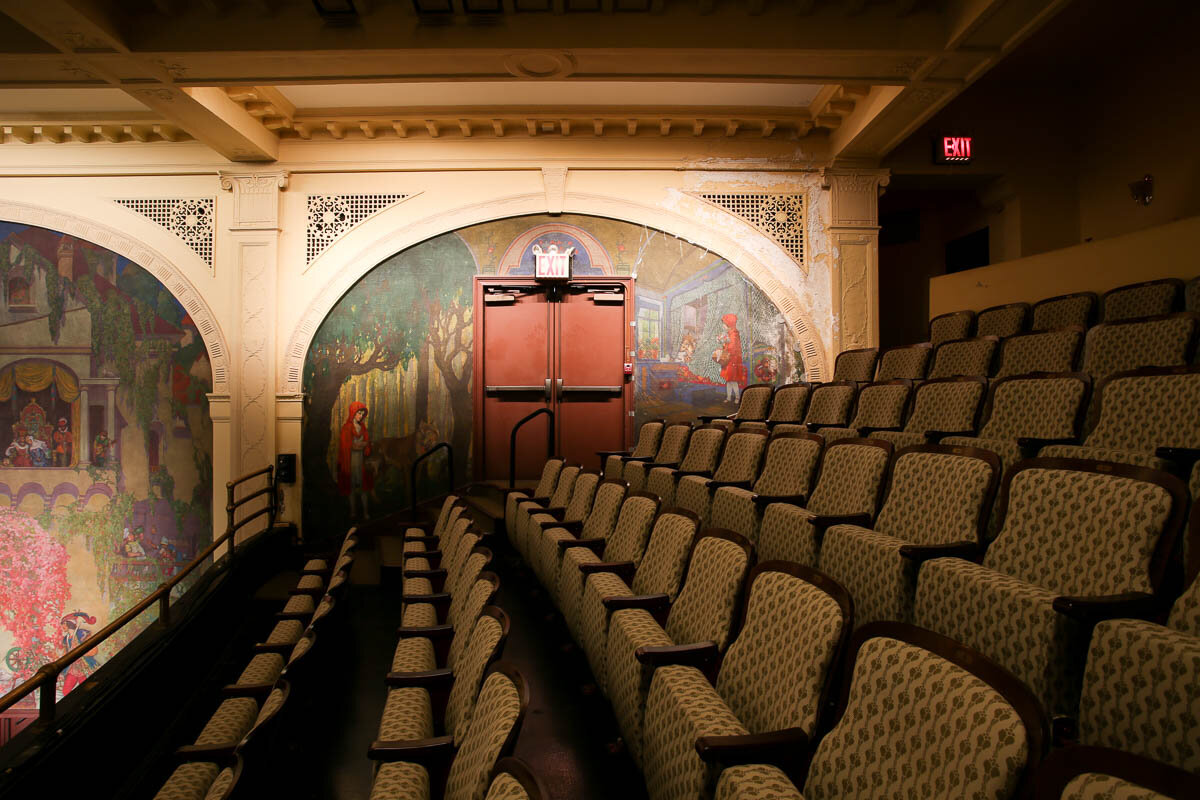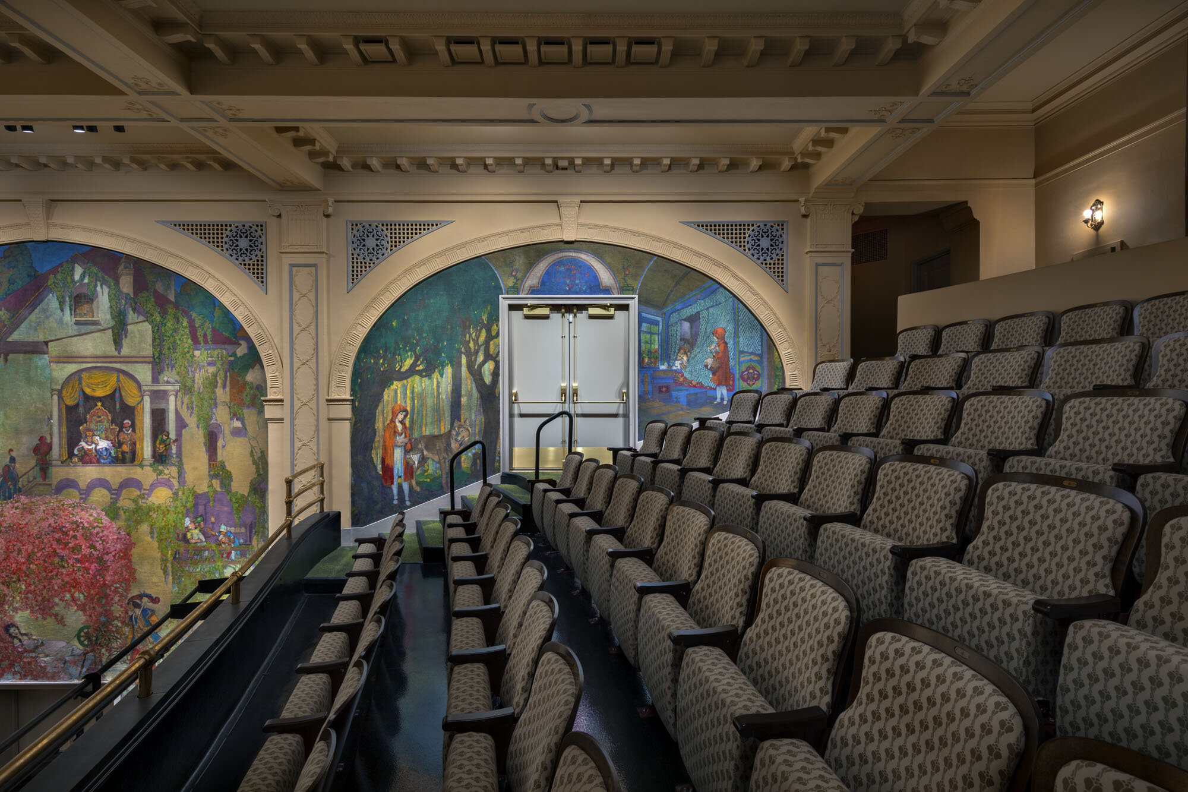Helping Restore the Corazon to El Teatro on Museum Mile
by David Joseph
Located on the southern edge of Spanish Harlem on Fifth Avenue, the Museo del Barrio and El Teatro are the cultural hub of Spanish Harlem. What blew me away on our initial walk-through for the before-renovation architectural photography images was the passion of all the people involved in the project and the hope for it to ignite learning and creativity within the local and broader community. As a place for performance, it's critical to El Museo’s community-based mission.
The History
As an architectural photographer as well as an interior design photographer, I was thrilled when architect and collaborator David Katz asked me to take some before-construction images of the theatre. Behind the obligatory NYC scaffolding and past a security entrance for a middle school, we were thrust into a decaying 1924 children’s theatre “filled with fantasy: fairy-tale wall murals and stained glass roundels by the late Hungarian illustrator Willy Pogany” according to writer Elizabeth Fazzare of Architectural Digest. Katz had taken on the incredible responsibility of restoring the theatre as part of the 50-year anniversary of the Museo del Barrio and its fundraising goals.
Below is the before shot of El Teatro from the stage looking out. Clearly, this is a space that is loved but in need of a 21st-century makeover.
Here is a before shot of the detail of the mural on the balcony level. The paint was faded and cracked and in need of conservation. In the end, the preservationist examined paint chips to find the original colors, and all the murals were restored. The upholstery was cleaned and the carpet replaced, lighting upgraded to LEDs, and the HVAC systems were also redone. Every inch of the final restoration has a story to tell.
As you can see in the after shots when I returned 18 months later, I was gobsmacked at the final restoration and upgrades. Every surface had been cleaned and painted, chairs reupholstered, decorative lighting fixtures restored, and cutting-edge lighting and sound systems had been added. Now El Teatro was ready for the next 50 years. My job as an architectural photographer and interior design photographer was to finish the storytelling of the before and after images in addition to more images for marketing and editorial purposes. I was told there was already a significant request from The New York Times as well as Architectural Digest according to Upspring PR, which was working with David Katz on all his projects.
Telling a Story Through Images as an Architectural and Interior Design Photographer
Trying to photograph intangibles like importance within the community, passion, and pride manifests itself in me to seek perfection in the images we create and the stories those images tell. Our interior design photography as well as our architectural photos re-tell the original stories from 1924 and we created images with enough resolution that those unable to go the space will be able to enjoy them from far away via the Internet. When you hear personal stories about five-foot-tall light fixtures being hidden for 20 years in a local basement so they weren't scrapped, you can’t help to be moved and want to help share those stories of struggle and hardship, which evolved into gasps of joy once they were restored and hung back in their rightful position.
Capturing the Magic of the Space
The modernization included the latest sound and light boards so any Broadway or off-Broadway production could thrive here. The images show that the stage and part of the fly (which extends up to 100) were also completely redone as well as new velvet curtains to help seduce the audience. According to Architectural Digest’s Fazzare, “the decorative plasterwork on its proscenium arch, ceiling, and walls was returned to its original paint colors after a meticulous analysis.” Also, the original hanging pendant fixtures and roundels in the ceiling were repaired and LED lighting was installed behind them to backlight them. The final attention to detail created a magical space where the walls really do talk and tell stories. It's gorgeous and ready for business – to celebrate local culture and serve as an anchor to leverage activities.
The Gear and Setup
As an architectural design photographer as well as an interior design photographer, it’s a real luxury to get to see a project both before and after as well as to collaborate on every level and to try out new equipment. We brought the normal architectural/interior design photography gear, which includes Canon 5D Mark IV camera bodies and all L series Canon lenses. We used the 16-35mm, 17mm TSE, 24mm TSE, and the ultra-wide canon 11-24mm. The challenge with any wide-angle lens is foreground distortion and that it can flatten out curved lines. The camera sits atop a giant Gitzo carbon fiber tripod and is capped with an Arca Swiss cube head. The head has been modified with a more secure clamp that works perfectly with the RRS L camera plate on the Canon bodies. I am honored to have the opportunity to take some unique architectural photos and interior design photos to help tell this fairy tale which had a happy ending for all.






